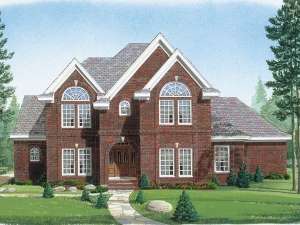There are no reviews
Reviews
Front facing gables and a brick façade give this traditional luxury house plan a classic look. Inside, you’ll find a family-oriented floor plan showcasing functional features, elegant accents, generous room sizes and tall ceilings. The roomy foyer greets all and quickly introduces the sunken, formal dining room on the left and the sunken living room ahead. A tray ceiling and wall of windows contributes to an open and spacious feel in the living room. Notice the built-in cabinets, fireplace and display niche, all thoughtful extras. Now take a look at the two-story kitchen and adjoining, bayed morning room. You’ll appreciate wrap-around counters, walk-in pantry and built-in hutch, not to mention easy access to the rear porch and utility room with room for a freezer. On the right side of the home, the peaceful study reveals built-in bookshelves and makes a great home office or quite reading area. It is positioned near your secluded master bedroom which is brimming with special amenities. Take a look at the French doors opening to the porch and the two-way fireplace that is shared with the sumptuous bath. A double bowl vanity, soaking tub and separate shower are just few of the pampering features that outfit the master bath. Finally, take a look at your huge walk-in closet. At the top of the turned stair, a large game room provides the perfect place for the family to kick back and relax. A vaulted ceiling and built-in cabinet make this room special. Three family bedrooms rest on the second floor as well. Bedrooms 2 and 4 enjoy vaulted ceilings and share a hall bath while Bedroom 3 reveals a private bath and walk-in closet, perfect for your teenager! Filled with everything you’ll love and nothing you won’t want, this luxurious two-story home design will be the belle of the neighborhood.

