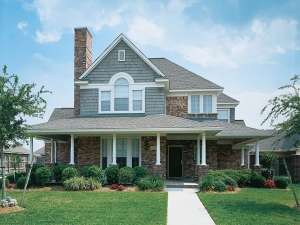There are no reviews
House
Multi-Family
Reviews
Ideal for those who love outdoor living, a sweeping, wrap-around porch and piazza will catch your attention with this two-story house plan. Just imagine a pair of rocking chairs on the front porch or entertaining family and friends on the piazza. Inside you’ll find an open floor plan with plenty of windows filling the dining and living rooms with natural light. The efficient kitchen features a snack bar and adjoins the breakfast nook. Also, it enjoys easy access to the utility room and 2-car garage. Your first floor master bedroom boasts a bay window, private porch access, a walk-in closet and deluxe bath. On the second floor, three family bedrooms enjoy large closets and share a full bath. Notice the cathedral ceiling and private vanity/dressing area enhancing Bedroom 2. Designed for relaxed family living, this country house plan is sure to please you!

