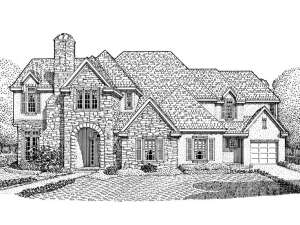Are you sure you want to perform this action?
Stone accents and an arched entry give this Premier Luxury home plan eye-catching European style. Inside, the floor plan grabs your attention with its generous room sizes, tall ceilings, formal spaces and abundant amenities. Bayed windows and decorative columns add elegant touches in the combined formal living and dining spaces. Their thoughtful arrangement makes entertaining a breeze. At the back of the home, the kitchen features a cooking island and overlooks the informal dining space, family room and rear porch. You’ll appreciate convenient access to the utility room and the handy covered porch between the single and double garages. Pay attention to stylish extras like the built-in niches, multiple fireplaces, the elegant main staircase and the peaceful study complete with built-ins. Brimming with amenities, your first floor master bedroom is a pampering retreat. Special appointments include a sitting room, private porch access and a sophisticate bath decked with soaking tub, separate shower, and huge walk-in closet. Two staircases lead to the second floor where you’ll find three secondary bedrooms, three full baths and specially appointed spaces the whole family will love. A study alcove provides a place for the kids to do homework while a game room, theater, and card alcove entertain the family. The nearby snack bar is not afterthought. The exercise room completes the upper level. Designed with too many great features to mention, this two-story European house plans is the ultimate in sophisticated and luxurious living!

