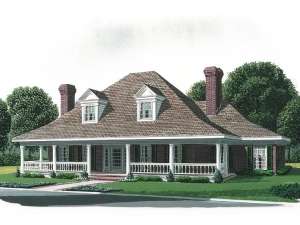Are you sure you want to perform this action?
A column-lined, wrap-around porch and charming dormers give this Southern house plan plenty of curb appeal. Inside, you’ll find a floor plan designed for family living and entertaining with its formal and informal gathering spaces. The step-saver kitchen is situated at the heart of the home and features a pantry and eating bar. It is conveniently arranged between the sunny morning room and formal dining room serving both with equal ease. When hosting elegant dinner parties, you’ll appreciate how the dining and living rooms connect making it easy to entertain guests. At the back of the home, the hearth-warmed family room provides a great place to kick back and relax with the kids. Don’t miss the rear porch extending the living areas outdoors. Fine appointments fill your first floor master bedroom including built-ins, a fireplace and a lavish bath complete with soaking tub and His and Her sinks and walk-in closets. Pay attention to how your master bedroom connects with the peaceful study. The utility room and 2-car garage with work area complete the main level. Upstairs, three family bedrooms each enjoy a dormer window and built-in desk. Two full baths accommodate the children’s needs. An entertainment/study area polishes off the second floor. Family-oriented and functional, this two-story house plan is well suited for large or growing families.

