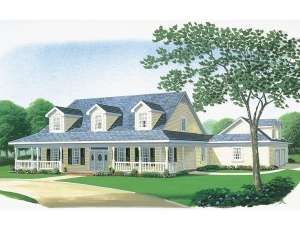There are no reviews
Reviews
A covered, wrap-around porch topped with three dormer windows gives this two-story house plan a classic county look that will catch the eye of any passer-by. Inside, a 20’ ceiling and handsome turned staircase highlight the foyer with an elegant feel. To the right, the formal dining room is the site of many memorable meals in the years to come. Take a look at the back of the home where you’ll find the living room. French doors flank the fireplace and open to the rear porch extending the living areas outdoors. The breakfast room and kitchen are situated nearby. Notice the meal-prep island, walk-in pantry and convenient access to the utility room and two-car garage with storage. Your master bedroom is tucked away for privacy and showcases a stunning two-way fireplace that is shared with the lavish master bath. Special appointments here include His and Her vanities and a soaking tub. Bedroom 4 and another full bath complete the main level. Upstairs, Bedrooms 2 and 3 enjoy private baths nicely accommodating the children’s needs. Take a look at the game room. This special space is sure to entertain family and friends alike. Ideal for a large or growing family, this country house plan delivers the relaxed living and functional features you’re looking for in your next home!

