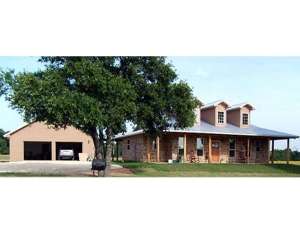Are you sure you want to perform this action?
Create Review
A sweeping front porch topped with dormers ensures this country home plan will catch the eye of passers-by! Upon entering, the foyer greets all and quickly introduces the peaceful study on the right. If necessary, this space could easily convert to a guest room when weekend visitors arrive. Or it could be finished as a third bedroom for a growing family. Across the foyer, the formal dining room is the site of special holiday meals. It connects with the island kitchen making meal service a snap! For casual meals or a quick meal on the go, pay attention to the sunny breakfast nook and the handy eating bar. From the kitchen and breakfast nook, you’ll enjoy convenient access to the utility room and rear porch which connects with the 2-car garage. Half walls and large openings create an open floor plan with the living room at the center of the home. A fireplace surrounded with built-ins adds and elegant feel. Don’t miss the solarium/office, a great place for a computer station where you can pay bills online and charge cell phones or other small electronics. Your master bedroom is tucked away for privacy and reveals His and Her walk-in closets and a luxurious bath outfitted with garden tub. Bedroom 2 completes this ranch home and accesses a nearby bath. Ideal for retirees and those looking to downsize, this empty-nester house plan delivers the relaxed country look and lifestyle you’ve only imagined in your dreams.

