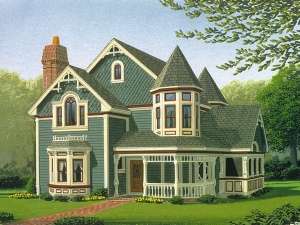There are no reviews
House
Multi-Family
Reviews
Intricate details and striking turrets give this Victorian house plan stunning curb appeal. The covered front porch/veranda wraps around the side of the home connecting with a screened porch and then continuing to the back of the home offering plenty of outdoor living spaces for relaxation. Inside, the main gathering areas are neatly arranged on the main level with the efficient kitchen tucked between the hearth-warmed living room and the dining room. Your main floor master bedroom is situated at the back of the home for privacy and boasts a walk-in closet and deluxe bath complete with a soaking tub surrounded by windows. Upstairs, Bedrooms 2 and 3 enjoy vaulted ceilings and large closets. They share a full bath. Don’t miss the game room providing a great place for the entire family to kick back and relax. Elegant, yet family-friendly, this two-story Victorian home has more to offer than meets the eye!

