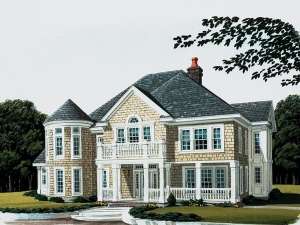Are you sure you want to perform this action?
Create Review
This luxury house plan boasts Colonial styling and a touch of flair. The exterior features elegant columns and a central front door while the turret adds a touch of visual excitement. Upon entering, the formal dining room and library/study flank the foyer. Here, a classic turned staircase and an elevator lend access to the second floor. The common gathering areas are arranged at the back of the home along with a few specially appointed spaces. A fireplace and a media center anchor the living room while sparkling windows fill the room with natural light. Ample counter space outfits the kitchen which is strategically positioned between the formal dining room and breakfast nook serving both with equal ease. Across the home, the game room and pub are perfect for entertaining guests or just kicking back and relaxing with the family. Don’t miss the wet bar and access to the rear veranda. Two staircases lead to the second floor where you’ll find four bedrooms and three baths delight in peace and quiet. Your master bedroom showcases a lovely sitting room and lavish bath. Pay attention to the media room and laundry area upstairs. Designed for a large or growing family, this two-story Colonial house plan is sure to get your attention!

