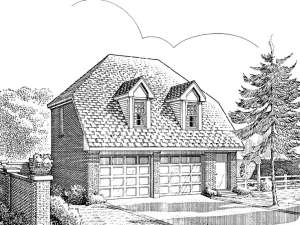Info
There are no reviews
Look at this charming carriage house plan! A brick exterior and dormer windows add a touch of timeless appeal. Twin overhead doors and a service entry lend immediate access to the 692 square foot two-car garage. Pay attention to the storage space beneath the stairs. Above, a studio apartment offers 525 square feet of cozy living, ideal for the nanny or use as a guest suite for frequent out-of-town visitors. The living quarters are open and spacious with windows drawing natural light indoors. A full bath completes this carriage house plan with 2-car garage.
There are no reviews
Are you sure you want to perform this action?

