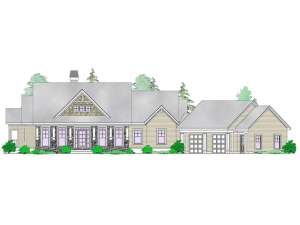Are you sure you want to perform this action?
Create Review
This is a comfortable, Craftsman style mountain house plan designed for empty-nesters. The floor plan features a large, welcoming front porch, a detached garage with a connecting breezeway and a deck and screened porch in the rear for enjoyment of the surrounding scenery. Inside, the main level is bright and open with the kitchen adjoining the breakfast where an array of windows fills the space with natural light. You’ll appreciate the cooking island and snack bar combo, the office area and pantry. Columns punctuate the dining room and hearth warmed family room while maintaining openness and creating a great entertainment space. Your master suite composes the left side of the home where it reveals a luxurious bath, huge walk-in closet and private screened porch. Don’t miss the convenient main level laundry room. For those who enjoy weekend guests and hosting the kids and grandkids for the holidays, pay attention to the optional lower level. The walkout basement can be finished if you choose adding another 1408 square feet of living space. It offers three more bedrooms, two baths and an optional rec room. If you’re challenged by a mountainous or sloping lot, this mountain ranch home plan is sure to please you!
Overall width and depth do not include garage.

