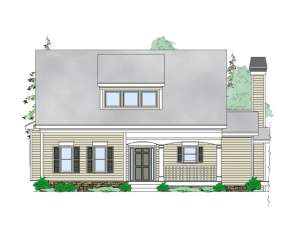There are no reviews
House
Multi-Family
Reviews
Shuttered windows and a dormer over the entry give this two-story house plan inviting curb appeal. Inside you’ll find practical features like the large kitchen island and thoughtful extras including the two-story ceiling topping the great room and an optional finished lower level. An open floor plan promotes conversation and family time well-spent while the large deck extends the living areas outdoors. You’ll appreciate the walk-in pantry, convenient laundry room and the coat closet near the secondary entry that connects with the breezeway and two-car garage. You’re first floor master bedroom is well-appointed and reveals a deluxe bath and walk-in closet. Upstairs, the loft gazes down on the great room as it connects with two family bedrooms. A Jack and Jill bath is neatly tucked between the bedrooms and an upstairs laundry room eases laundry chores. If you desire, finish the optional walkout basement adding one more bedroom, a full bath and, rec room, screened porch and more! Family-oriented and well-suited for rugged or hilly terrain, this stunning mountain house plan is an instant winner!
Overall width and depth do not include the garage.

