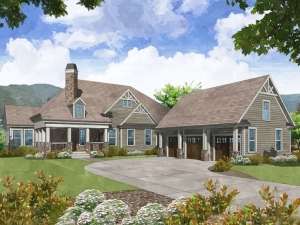There are no reviews
Reviews
This unique mountain house plan is welcoming and inviting. Craftsman details highlight the rustic exterior while a wrap-around front porch and rear screen porch promote the enjoyment of outdoor living. Furthermore, a cheerful sunroom and a daylight basement offer abundant windows for taking in panoramic views of your mountain setting. Upon entering, the foyer wastes no time introducing the one-of-a-kind great room that is situated at an angle and boasts a multi-faceted ceiling and central fireplace. The kitchen overlooks the great room as it connects with the adjacent dining area. More windows in the dining room spill natural light inside creating an open, airy feel. Don’t miss the huge walk-in pantry or the conveniently positioned laundry room and mud room. Bedroom 2 offers semi-private bath access and could easily serve as a home office if you prefer. Brimming with amenities, your master bedroom is tucked in the back corner of the home for privacy. It showcases a decorative ceiling treatment, His and Her walk-in closets and a lavish bath with garden tub and separate shower. The lower level offers an optional 1518 square feet of finished living area including two more bedrooms and baths, a rec room, hobby area, exercise room and plenty of storage. A breezeway connects the home to a 3-car garage. If finishing just the first floor, this ranch house plan is perfect for empty-nesters. However, finishing the lower level quickly turns this mountain home into a family-friendly design.

