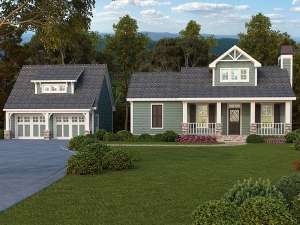Are you sure you want to perform this action?
Create Review
This warm and cozy weekender plan features Craftsman styling and fits well on a narrow lot. Designed with a daylight basement, it is suitable for a mountain side and would make an ideal or vacation home. For those who love to enjoy the great outdoors, the rocking chair front porch and the rear deck provide the perfect places to take in the sights and sounds of nature. The main level features an open floor plan with the island kitchen overlooking the garage room. A fireplace and an optional vaulted ceiling add visual interest in the great room while the snack counter accommodates meals. Windows fill the master bedroom with natural light and double closets deliver plenty of storage. Notice the bump out in the master bedroom which allows you to nest a king size bed. A full bath and laundry closet complete the main level. On the second floor, the loft offers optional built-ins and works well as a sleeping loft for guests or could be finished as an office or hobby room. Now look at the optional lower level. If you desire to finish the basement, it delivers room for two bedrooms with large closets, a full bath, and a rec room. And for emergencies, a storm shelter keeps everyone safe. This two-story vacation home plan comes with a detached 2-car garage.
Overall width and depth do not include the garage.

