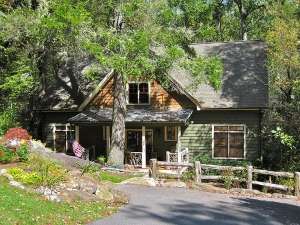Are you sure you want to perform this action?
Create Review
This inviting, rustic two-story house plan is well suited for hilly or mountainous terrain and would even work well on a lake or gold course lot. The exterior showcases large decks and porches, a façade of stone, cedar shake and clapboard siding, as well as a metal porch roof. The back of the house is loaded with windows to take advantage of great views as well as letting in natural light. Double doors open from the welcoming front porch where a roomy two-story foyer directs traffic to the open gathering areas. Columns define the great room and dining area while maintaining a spacious and airy feel. You’ll appreciate the efficient kitchen complete with island and immediate access to the dining room. After dinner settle in front of the fireplace and enjoy a movie with the kids. Your first-floor master bedroom boasts a walk-in closet, soaking tub, separate shower and His and Her vanities. At the top of the turned stair, the open rail balcony overlooks the foyer and connects with two bedrooms, each with private bath access, and a media room the whole family is sure to love! The optional finished lower level reveals room to grow. Bonus spaces include two more bedrooms with private baths and walk-in closets and a great room with wet bar. The blueprints include a detached, 2-car garage. If you’re looking for a home with flexibility and room to grow that will neatly accommodate a sloping or hillside lot, this stunning mountain house plan is sure to get your attention.

