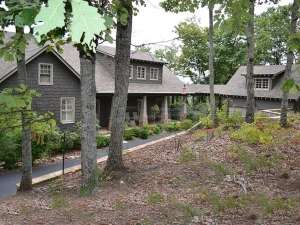Are you sure you want to perform this action?
Create Review
Country Craftsman styling highlights the exterior of this one-story empty-nester house plan displaying stylish flared porch columns atop stone pedestals, a covered porch, cedar shakes, a dormer window, and additional details. Upon entering, the welcoming foyer greets all and directs traffic to the sun-filled great room where a vaulted ceiling and a wall of sparkling windows lend an open, airy feel. Elegance is found with the fireplace and entertainment center. The kitchen and adjoining dining area connect with the great room creating an open floor plan for entertaining guests and everyday happenings. The family chef will appreciate the eating/serving bar and the culinary pantry. Multi-tasking and unloading groceries are easy with the kitchen strategically positioned near the laundry room and easy access to the breezeway which connects with the detached 2-car garage. Pay attention to the cozy study. This space is perfect for quiet reading and quickly converts to a guest bedroom when weekend visitors arrived. Semi-private bath access is a thoughtful extra. The left side of the home is reserved for the peaceful spaces like the sunny home office and your pampering master retreat. The bedroom features a classy tray ceiling and immediate access to the home office, while the master bath boasts an endless walk-in closet and luxurious appointments like a huge shower, garden tub and double bowl vanity. Designed on a walkout basement, the lower level offers plenty of room for storage or future finish and neatly accommodates a sloping lot or property on rugged terrain. If you’re looking ahead to your golden years, this mountain ranch home plan is just right for retirement.
The screened porch is not included in the width of the home.
For version with a finished basement, see plan 053H-0066.

