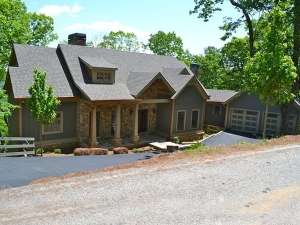There are no reviews
The exterior of this mountain house plan displays a masterful blend of country and Craftsman styling. The covered front porch greets all and points the way inside where a roomy foyer offers a handy coat closet. Views into the vaulted great room and beyond are breathtaking with sparkling windows revealing panoramic vistas of the surrounding mountainsides. A fireplace with built-ins enhances the great room while a deck extends the living areas outdoors, just right for those who enjoy nature. Just off the great room, the kitchen and breakfast nook team up offering a comfortable and casual dining space. Special features include a meal-prep island with snack bar, sunny bay window and access to the deck and screened porch outfitted with outdoor fireplace. Everyone is sure to love dining alfresco or warming themselves by the fireplace on crisp autumn nights. Designed to pamper, your master bedroom is a lavish retreat featuring fine amenities like a garden tub, separate shower, water closet and His and Her vanities, not to mention the expansive walk-in closet. Across the home, you’ll find a guest bedroom with immediate access to a full bath. This space is perfect for weekend visitors or an aging relative in your care. The laundry room is conveniently positioned and offers access to the breezeway that connects with the 2-car garage. The lower level offers a finished basement complete with a recreation area, home office, two bedrooms and two baths. The walkout basement is perfect for a sloping or mountainous lot allowing outdoor access from the lower level while making the most of rugged terrain. Luxurious, comfortable, and abounding with gathering space, this ranch home plan is sure to get the attention of large or growing families.
Screened porch is not included in the width of the home.
For version with unfinished basement, see plan 053H-0065.
For a similar plan, see design 053H-0011.

