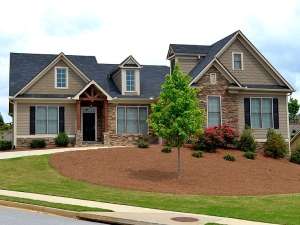Are you sure you want to perform this action?
This rustic Craftsman style house plan boasts rich exterior details like a multi-material façade, shuttered windows, and a covered front porch. The courtyard-style, 2-car garage keeps the footprint neat and accesses the living areas via the laundry room. But stepping inside through the front entrance is breathtaking. The foyer reveals views of the spacious great room and see-thru fireplace catching the attention of every guest. The fireplace is shared with the sunroom where natural light floods the interior. Connecting with this space, the kitchen and breakfast nook provide casual spaces for everyday happenings and conversation while meals are prepared. Convenience is at hand with the dining room situated near the kitchen. Split bedrooms afford privacy to the master suite where decorative columns and a tray ceiling define the sleeping area while maintaining openness with the sunlit sitting room. Other thoughtful features enhancing this pampering retreat include a refreshing soaking tub, separate shower, double bowl vanity and huge walk-in closet. Across the home, two family bedrooms share a hall bath. The bonus room above the garage is waiting for your creative touch, ideal for a playroom, home office or media center. Thoughtfully planned, this ranch home plan offers the comforts of family living in style.

