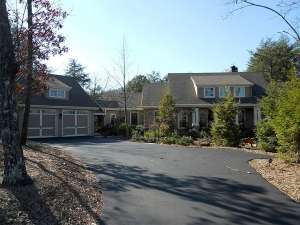Are you sure you want to perform this action?
Create Review
From shed dormers and carriage style garage doors to a covered front porch lined with sturdy columns atop pedestals, this mountain house plan exudes country and Craftsman styling. Stepping inside, the foyer and dining room are open to the vaulted family room where windows and double doors draw the eye through the living spaces and out to the sweeping deck. Just imagine being greeted at the front door with a breathtaking panoramic view out the rear of the house! The floor plan is ideal for empty nesters and couples who enjoy entertaining. Not only are the family room, dining room and foyer open to one another, but the kitchen and breakfast nook join forces and spill over into the family room as well creating and open and free flowing floor plan that encourages conversation and socializing among you and your dinner guests. Gourmet and amateur chefs alike will love the well-appointed kitchen showcasing a snack bar, walk-in pantry, planning deck, generous cabinet space and room for the freezer in the laundry room. Furthermore, the breakfast nook accesses both the screened porch with fireplace and the deck, just right for outdoor living and after dinner drinks. Handsome built-ins surround the family room fireplace, and a vaulted ceiling lends elegance. Pay attention to the mudroom, half bath and 2-car garage with storage on the left side of the home keeping things neat and orderly. Designed to pamper, the right side of the home reveals an embellished master bedroom. The sleeping area is generously sized and His and Her walk-in closets flank the entrance to the sumptuous master bath brimming with amenities like dual vanities and a garden tub. Pay attention to the private porch access, ideal for star gazing with your loved one on a clear night. A turned stair leads the way to the upper-level loft. Use this peaceful space for a den or home office or perhaps a sewing room or exercise area. Finally, there is plenty of room for expansion with the optional, finished lower level. Bonus spaces provided by the walkout basement include three more bedrooms, each with direct bath access, and an optional recreation room. Fashioned with thoughtful care and planning, this two-story, country, Craftsman home plan is sure to catch your eye!

