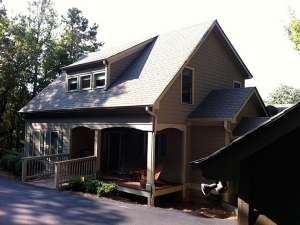Are you sure you want to perform this action?
Create Review
A mix of country and Craftsman style details define the exterior of this two-story mountain house plan revealing character, relaxed living and charm. Upon entering, you'll discover an efficient floor plan with practical and comfortable features designed for active families. The galley style kitchen is immediately to the right of the entry with an open eating bar overlooking the inviting dining room and great room while accessing the breezeway which connects with the pantry, laundry room and 2-car garage. Windows fill the main gathering spaces with natural light and a two-story ceiling affords spaciousness in the great room. These spaces are great for day-to-day living and special get-togethers. Soak up the sights and sounds of Mother Nature on the screened porch or rear deck. You might even choose one of these spaces for entertaining guests. The right side of the home holds your master suite complete with deluxe bath outfitted with garden tub, walk-in closet and private porch. Upstairs, a sweeping loft with handsome railing gazes down on the great room below. Use this space for a home office, library, or homework area for the kids. Walk-in closets and a unique bath accommodate the two-family bedrooms. On the lower level, the walkout basement provides plenty of future space for another bedroom and bath, rec room and large gathering area. Finished now or in the future, the lower level is waiting for your creative touch. Ideal for rugged and sloping terrain, this country Craftsman home plan is just right for mountain living.
Plan 053H-0056 offers an alternate floor plan for this design.

