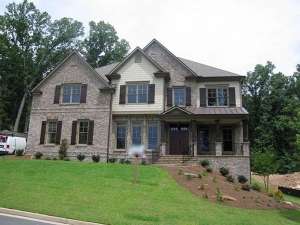Are you sure you want to perform this action?
Create Review
Shuttered windows, front facing gables and a covered front porch give this luxurious two-story house plan plenty of traditional charm. Double doors open to a grand foyer flanked by the formal living and dining rooms. A two-story ceiling with views to the railed balcony above and decorative arches lend stylish elegance creating a lasting first impression. Beyond the formal spaces, the main gathering areas come together at the back of the home creating a family-friendly and flexible floor plan that accommodates everyday happenings and special get-togethers. Windows fill the family room with natural light as it connects with the keeping room, casual dining space and gourmet kitchen. The family chef will delight in the kitchen’s amenities including a huge meal-prep island and “hidden” walk-in pantry with room for a freezer. A fireplace warms the keeping room and French doors open to the rear porch delivering an outdoor living space that handles everything from grilling and summer barbecues to stargazing and just plain relaxing. Polishing off the left side of the home, a double garage and two single car garages provide plenty of parking for the family vehicles and storage for other items. The mud room and half bath ensure organization and convenience. Don’t miss the guest bedroom situated in the back corner on the right side of the home. Secluded for privacy, your overnight guests will find comfortable accommodations complete with full bath and walk-in closet. A unique staircase relieves traffic from two areas of the home while separating the formal and casual living spaces. It ascends to the second level where four bedrooms indulge in peace and quiet. Three family bedrooms boast walk-in closets. Bedroom 2 is just right of a teenager with its private bath. A Jack and Jill bath with separate vanities serves Bedrooms 3 and 4. The master bedroom is a sophisticated space designed for relaxation and refreshment. A stylish ceiling treatment tops the sleeping area while a trio of windows captures wonderful rear views from the sitting area. Fine appointments fill the decadent bath including a double bowl vanity, His and Her walk-in closets, a roomy shower with seat and s sumptuous soaking tub. Positioned for convenience, the oversized laundry room is situated on the second floor saving steps on laundry day. Don’t miss the generously sized bonus/playroom (included in the square footage). It offers the perfect place for the kids to kick back and relax, or it could serve and a home theater, office, or other flexible space of your choice. Finally, the unfinished space over the garage offers endless storage. Designed with something for everyone, this traditional Premier Luxury house plan will not disappoint you!

