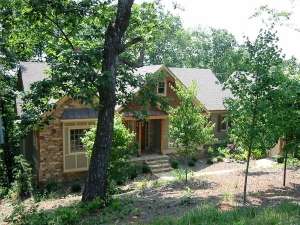There are no reviews
Make the most of your mountain setting with this Craftsman style ranch home plan. The exterior displays a stunning multi-material façade with rustic charm. Inside, you’ll find a floor plan designed for empty-nesters and couples who love to entertain. Stylish details complement all the interior spaces like special ceiling treatments, built-ins, and stunning views through sparkling windows. Stepping in from the covered front porch, the spacious foyer affords direct views of the vaulted great room and elegant dining room. Pleasing the family chef, the pass-thru kitchen overlooks the main gathering spaces keeping the chef involved in conversation as meals are prepared. Outdoor lovers will appreciate the extensive deck and screened porch providing wonderful places for grilling, dining alfresco, sharing after dinner drinks with friends, and just plan relaxing amid the sights and sounds of nature. Positioned for privacy, your master bedroom encompasses the entire left side of the home where a bay window affords stunning rear views. Don’t miss the access to the porch, ideal for stargazing with your loved one on a clear night. The master bath is a sumptuous retreat showcasing dual walk-in closets, His and Her vanities, a compartmented toilet, walk-in shower, and splashy spa tub all beneath a vaulted ceiling. Your overnight guests will find comfortable accommodations in the guest bedroom with a full bath just outside. The laundry room, service porch, and three-car garage polish off the main level. Designed on a walkout basement, the terrace level allows room to expand and add living space if necessary. Just right for a sloping lot or rugged terrain, this empty-nester style mountain house plan is worth taking a closer look.

