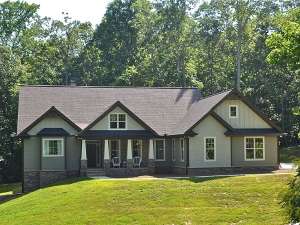There are no reviews
Reviews
Here’s a two-story house plan carefully designed to make the most of a scenic lot and satisfy the needs of an active family. A wonderful mix of Craftsman and mountain styling highlights the exterior and begs for the home to blend with nature. Speaking of nature, it is sure to please outdoor lovers. Sparkling windows line the rear of the home on the main level delivering panoramic views of Mother Nature’s majesty. Furthermore, a sweeping deck and thoughtful screened porch are perfect for outdoor living, entertaining, grilling, dining alfresco, star gazing and just plan relaxing in the serene calmness of the great outdoors. Inside, the open floor plan is well suited for everyday happenings and special occasions with its formal and informal gathering spaces. The great room and dining room connect nicely offering the ideal arrangement for hosting exquisite dinner parties and special holiday gatherings. Don’t miss the two-story ceiling and fireplace flanked with built-ins adding dramatic effects in the great room. Casual living takes place at the back of the home where the island kitchen overlooks the sunny breakfast nook and cozy keeping room. A second fireplace warms this casual space. Organization is at hand where the double garage, mudroom, laundry area and half bath team up keeping things neat and tidy. Positioned for privacy, the master retreat is located on the left side of the home. Lavish amenities fill this space including a fanciful ceiling treatment and sumptuous bath brimming with special features like the soothing garden tub. On the second floor, you’ll discover two family bedrooms and an optional storage space (177 square feet). A unique split bath accommodates the children’s needs and offers separate vanities, dressing areas and closets. Pay attention to the elegant, railed balcony gazing down on the great room below. Finished now or in the future, the optional lower level offers an array of finished bonus spaces (1444 square feet total) including a recreation room, hobby areas, another bedroom, and a peaceful office. Fashioned on a walkout basement, this two-story mountain home plan is just right of a sloping, rugged or mountainous lot.

