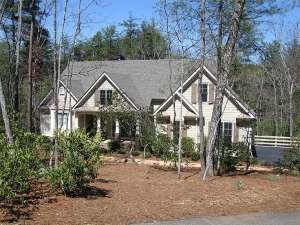Are you sure you want to perform this action?
Delivering nearly 4000 square feet of living area, this mountain house plan displays charming Craftsman styling while nicely accommodating a sloping lot. This two-story home is set upon a walkout basement ideal for hilly or mountainous terrain. Front facing gables team up with sturdy porch columns atop pediments, shuttered windows and a multi-material façade gracing the exterior. If you’re looking for a home that works well in a beautiful natural area, you’ve found it. But don’t be surprised by its serene exterior. Inside you’ll find an up-to-date floor plan boasting four bedrooms, three and a half baths, formal and casual living spaces, and plenty of amenities. The covered front porch and double door entry give way to a roomy foyer which quickly introduces the main living areas. The generously sized great room connects with the kitchen, breakfast nook and keeping room as it delivers views of the formal dining room. No matter what the occasion, this open floor plan is sure to accommodate your needs. Built-ins flank two separate fireplaces adding an organizational touch while a large meal-prep island and walk-in pantry are sure to please the family chef. The kitchen is strategically positioned between the dining room and breakfast nook making light work of meal service. Organization and efficiency are at hand where the 2-car garage, mudroom, laundry room and half bath come together. For outdoor lovers, an array of windows lines the back of the home taking in beautiful rear views. Furthermore, an expansive deck and comfortable screened porch provide outdoor living areas where you can soak up the sights and sounds of Mother Nature. Designed to pamper, the master bedroom is positioned on the left side of the home for privacy. A decorative ceiling treatment tops the sleeping area while the well-appointed master bath reveals His and Her walk-in closets, twin vanities, a decadent soaking tub, and separate shower, all beneath a vaulted ceiling. Upstairs, two family bedrooms share a compartmented bath and enjoy peace and quiet. Don’t miss the handsome balcony gazing down on the two-story great room. The finished lower level is a-dream-come-true featuring a recreation area, game room and art room the whole family can enjoy. Pay attention to the walkouts leading to the backyard. A fourth bedroom, full bath, office and unfinished space polish off the terrace level. Lavish yet comfortable, this luxury mountain home plan is second to none!

