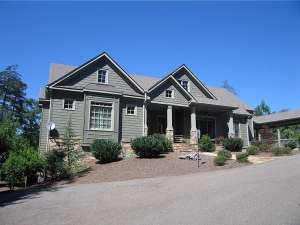Are you sure you want to perform this action?
Create Review
This eye-catching mountain house plan displays a decorative exterior with plenty of rustic and Craftsman style details. A breezeway connects with a three-car garage. Outdoor lovers will be delighted with the fabulous array of porches and decks encouraging the enjoyment of nature and the surrounding landscape. This Premier Luxury house plan boasts an elegant double door entry and roomy foyer, which wastes no time introducing the main living areas of the home. Stylish appointments fill the main level like the fanciful ceiling treatments topping the dining room, great room, breakfast nook and master bedroom. A decorative column defines the formal dining room, the site of many memorable meals in the years to come. Entertain guests with ease with the handy wet bar positioned beside the crackling fireplace in the great room. The gourmet kitchen is any chef's dream with a large meal-prep island, breakfast bar, walk-in pantry, and views into many of the gathering spaces. The rear deck and porches are ideal for grilling tasty meats and dining alfresco on pleasant evenings. On the right side of the home, you'll find Bedroom 2 and a full bath, the ideal arrangement for a guest retreat. The laundry room is nearby and enjoys cabinets and counter space, a utility sink and room for a freezer. Across this split bedroom floor plan, your decadent master bedroom indulges in privacy. A bay window overlooks the rear porch and an optional fireplace lends a cozy touch on wintry nights. Pay attention to the sumptuous master bath. Huge walk-in closets flank the entry. Inside, you'll find twin vanities, a roomy shower with seat, garden tub and compartmented toilet. Designed of a rugged mountain lot, this ranch house plan is fashioned with a finished walkout basement. There is plenty of room for everyone on the lower level with three bedrooms and three baths. Bedroom 5 could even serve and a second master suite if needed. An expansive recreation room provides a great place for everyone to kick back and relax or entertain guests. Thoughtful extras on the lower level include a cedar closet, wet bar, and safe room. The unfinished area works well for storage. Filled with all the things you'll love and nothing you won't want; this luxurious mountain Craftsman house plan will be a winner with everyone!
Note: The garage is not included in the width and depth of the home. The exact location of the garage will be determined per the building site.

