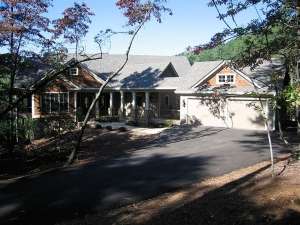There are no reviews
Reviews
Carefully designed for the rugged terrain of a mountainside lot or the sloping grade of waterfront property, this luxury ranch home plan features a finished walkout basement and plenty of room for everyone. Stunning views from just about every room in the house adds to the appeal of this floor plan. But begin with the exterior displaying rustic yet Arts and Crafts like details such as the multi-material exterior and the porch columns set upon stone bases. Generous porches and decks, including a screened porch with fireplace, promote the enjoyment of nature and the surrounding landscape. Entering from the covered front porch, the foyer greets all and quickly introduces the guest room on the left outfitted with full bath, walk-in closet and private porch access. A vaulted ceiling rises over the great room where a centrally located fireplace offers cozy warmth on a wintry night. Dual doors flank the fireplace and extend the living areas out to the screened porch. Pay attention to the dramatic angled kitchen, which is open to the great room and dining room keeping the chef involved in conversation when meals are prepared. Special amenities in the kitchen include built-ins below the serving counter and a huge walk-in pantry with prep sink, cabinets and counter space, and room for a freezer. The right side of the home holds the master bedroom. Fine appointments fill this space including an elegant ceiling treatment, deck access, a lavish bath, and a walk-in closet. A unique feature about this floor plan is the direct access to the laundry/mud room from the master closet which makes for easy cleanup. A breezeway connects the house to a 3-car garage polishing off the main level of this ranch home plan. Below, a finished lower level offers an expansive rec area with optional wet bar and bar storage, ideal for entertaining family and friends. Two bedrooms with walk-in closets and bath access accommodate the kids or overnight guests. Windows line the office providing a pleasant work atmosphere. Don’t miss all the unfinished storage. If you plan to build on a sloping lot, this blended Craftsman and mountain house plan is worth taking a closer look.
Note: The garage is not included in the width and depth of the home. The exact location of the garage will be determined per the building site.

