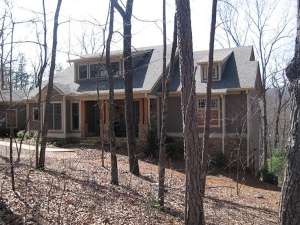Are you sure you want to perform this action?
Attention empty-nesters and retirees! Just imagine coming home to this Craftsman style mountain house plan. Characteristic shed dormers, porch columns atop stone pedestals, and other decorative details dress up the exterior. Ideal for the rugged terrain, this floor plan was designed with a walkout basement nicely accommodating the slope of a mountainside lot. The covered front porch greets all and delivers a wonderful space for a porch swing where you’re sure to enjoy taking in the sights and sounds of nature. For summertime barbecues and special fall time gatherings the rear deck and screened porch are just right for dining alfresco or sitting beside the fireplace on a crisp fall evening. Passing through the double door entry, the roomy foyer greets all with dramatic views of the turned staircase, decorative columns defining the formal dining room and great room, and an open floor plan capturing fantastic panoramic vistas out the back. A vaulted ceiling soars above the great room lending a sense of spaciousness while the fireplace delivers cozy comfort on a wintry night. Pleasing gourmet and amateur chefs alike, the kitchen is strategically positioned between the dining room and sunny breakfast nook making light work of meal service. Furthermore, a walk-in pantry provides plenty of storage for bulk food items and small appliances. The laundry room and half bath or situated off the kitchen. A breezeway connects the home to the 2-car garage and offers convenient built-in benches. If you’re looking for a little rest and relaxation, turn your attention to the right side of the home. Your master bedroom is filled with fine appointments like a bayed sitting area, elegant ceiling treatment and a sumptuous bath showcasing with three walk-in closets, twin vanities, a garden tub and separate shower all designed to pamper you! Upstairs, a generously sized loft gazes down on the great room. Use this space for a home office, recreation room or sleeping area for when the kids and grandkids visit. Don’t miss the optional bathroom and extra storage space. Designed for empty-nesters that enjoy entertaining and just enjoying the peace and relaxation of home, this two-story mountain house plan can make all your dreams come true. This design comes with an optional finished lower level. The floor plan offers 1324 square feet of bonus/future space and includes two bedrooms, two bathrooms and a recreation area.
Note: The garage and breeze way are not included in the width and depth of the home. The exact location of the garage will be determined per the building site.

