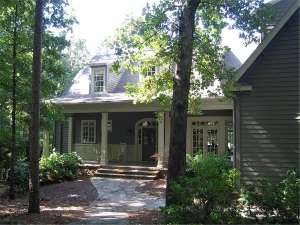Are you sure you want to perform this action?
Create Review
Dormers and a full-length front porch contribute to the magic of this two-story country home plan. Though a luxury design, you’ll find relaxed living outside and in. Just imagine sipping lemonade on the covered front porch as you watch the sunset between the mountain peaks. Well suited for a sloping or rugged lot, this mountain house plan features a finished walkout basement with outside access at the back of the floor plan. Entering from the covered porch, the foyer wastes no time introducing the formal dining room, the site of many memorable meals to come, and the spacious great room enhanced with a fireplace and built-ins, perfect for everyday happenings and special get-togethers. Windows stretch across the back of the great room filling the gathering spaces with natural light. Furthermore, a soaring two-story ceiling contributes to an open and spacious feel. The great room offers outdoor access, just right for adding a sweeping deck. Now take a look at the kitchen. Special features here include a pantry, cooking island and cheerful breakfast nook. Additionally, sparkling windows afford beautiful views of surrounding scenery. Laundry chores and unloading groceries area snap with the thoughtful positioning of the laundry room and 2-car garage near the kitchen. The left side of the home is reserved for the private and inviting master suite. Special amenities include a bayed window, fanciful ceiling treatment, and sumptuous bath decked with walk-in closet, double bowl vanity, corner soaking tub and shower with seat. Two staircases ease traffic flow to the second floor. (Note the main staircase is 4’ wide.) Here you’ll find a handsome balcony gazing down on the foyer and great room while connecting with two comfortable bedrooms. Each bedroom delivers a walk-in closet and full bath, perfect for the kids or guests. Pay attention to the bonus room, ideal for a home office, playroom, exercise area or craft room. On the lower level, you’ll find a space the whole family is sure to enjoy. The recreation area reveals a fireplace and outdoor access while providing a great place for everyone to kick back and relax. A bedroom enjoys a walk-in closet and semi-private bath access. There is plenty of unfinished space for storage, and you’ll appreciate the outdoor access from one of the unfinished areas. Designed for the way today’s families live, this fun, luxury mountain home plan is sure to satisfy everyone’s needs and desires.

