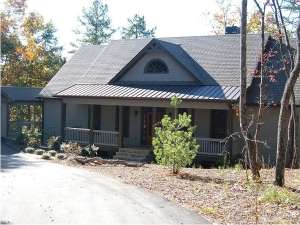There are no reviews
Reviews
Perfect for empty-nesters and retired couples choosing to downsize, this small and affordable ranch house plan is designed with a walkout basement making it well-suited for mountainous terrain. With that in mind, think of it as a retirement home and a place where you can get away from it all. Ideal for nature lovers, the floor plan features a covered front porch, a rear deck, a screened porch, and wall of windows on the main level and below promoting enjoyment of the sights and sounds of the great outdoors. The open floor plan is spacious with the great room boasting a vaulted ceiling and two stories of glass. Natural light pours into the sunroom creating a cheerful place for coffee and the morning paper. The family chef will appreciate the well-appointed kitchen outfitted with a walk-in pantry and prep island with breakfast bar. Right around the corner from the kitchen, the laundry room and access to the detached, 2-car garage make laundry chores and unloading groceries a snap. Bedroom 2 is comfortable and offers optional semi-private access to a full bath. This space is great for guests or the kids and grandkids when they come to visit. Your master bedroom is designed to pamper with its deluxe bath and private outdoor access, ideal for stargazing with your loved one on a clear night. If you need additional living space, consider finishing a portion or all the terrace level which offers two more bedrooms and baths and a recreation room. A great place to enjoy your retirement, this country style mountain home plan offers the comfort and amenities you’re looking for.

