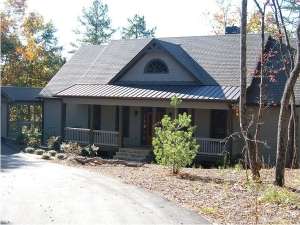Are you sure you want to perform this action?
Create Review
Country styling dresses up the exterior of this mountain ranch home plan. Just imagine sipping iced tea on the covered front porch while watching the deer in the distance. Passing through the side-lighted entry, you’ll quickly discover the great room is the center showpiece of this one-story boasting a fireplace, vaulted ceilings and two-stories of glass delivering enchanting views. The kitchen overlooks the great room and enjoys a meal-prep island with snack bar, a culinary pantry and an adjoining sunroom, perfect for coffee and the morning paper. Grill masters will appreciate the nearby deck, and dining alfresco will be a family favorite with the screened porch. Just off the kitchen, the laundry room is positioned near the entry leading to the 2-car, detached garage. Bedroom 2 is close by, as well as a full bath. Across the split bedroom floor plan, your master suite indulges in special amenities like private access to the screened porch, a walk-in closet and a deluxe bath outfitted with a double bowl vanity, a shower with seat and a sumptuous soaking tub for soothing refreshment. Below, the finished walkout basement nicely accommodates a hillside lot or mountainous terrain while revealing two more family bedrooms, two baths and a huge rec room for everyone to enjoy. Two unfinished spaces work well for storage. Nicely appointed and just the right size for large or growing families, this country house plan is worth taking a second look.
The listed overall depth of the home does not include the sunroom.

