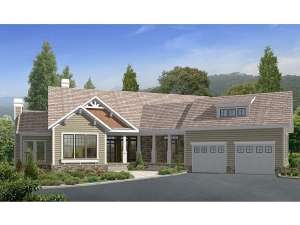Are you sure you want to perform this action?
Create Review
Here’s a Craftsman style, ranch home plan, well-suited for retired couples or empty nesters with an eye on their golden years or that have an aging relative in their care. For those who prefer frequent weekend visitors and sleepovers with the grandkids instead, this Craftsman house plan has it covered. Its single-story design and open floor plan promote accessibility to all areas of the home, ideal for those challenged by stairs. Notice the guest room is outfitted with an accessible bath. Separated from the master bedroom, the guest retreat enjoys privacy. Across the split bedroom floor plan, the master bedroom features a special ceiling treatment and a deluxe bath complete with convenient walk-in shower. Now, pay attention to the main gathering spaces. Vaulted ceilings top the great room and dining room giving more opportunity for architectural details while contributing to the spacious feel of the home. The kitchen overlooks the great room keeping the chef involved in conversation as meals are prepared. Also, it serves the dining room with ease. Extending the living areas outdoors, the expansive deck and screened porch with fireplace encourage enjoyment of nature and promote beautiful views of the surrounding mountain scenery. This one-story is designed with a walkout basement making it a great choice for sloping lots and mountainous terrain, plus there is plenty of room on the terrace level for storage or future living space including two optional bedrooms, a future rec room and game area. An inviting home for friends and family, this mountain house plan is worth taking a second look.

