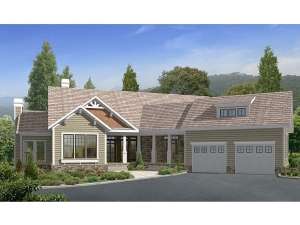There are no reviews
Reviews
Just imagine coming home to this stylish Craftsman home. Designed with on a walkout basement, it is well-suited for hillside and sloping lots as well as mountainous and rugged terrain. The main living spaces are nicely arranged on the main level and with an accessible bath in the guest room, this ranch home plan is ideal for those with an aging relative in their care. The barrier free floor plan promotes an easy flow of daily living as well as conversation and time well spent with family and guests. The vaulted ceilings in the great room and dining room contribute to a sense of spaciousness and give the opportunity for more architectural details. Also of noteworthy interest are the angled master bath and front porch creating visual treats. The kitchen is nicely appointed and overlooks the great room while serving the dining room with ease. The screened porch with fireplace and the expansive rear deck encourage enjoyment of Mother Nature and the panoramic vistas surrounding your stunning luxury home. Your master bedroom ensures soothing refreshment with dual vanities, a garden tub and separate shower. The laundry room and 2-car garage polish off the first floor. A handsome stair leads the way to the finished lower level. Here you will discover two family bedrooms, a full bath and the sun-drenched game and rec areas. Amenities here include a fireplace, wet bar, and access to the outdoors. For all your storage needs, there is plenty of unfinished space. Filled with all the things you’ll love and nothing you won’t want, this mountain home plan is ready to accommodate your family.

