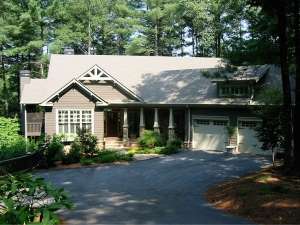Are you sure you want to perform this action?
Create Review
Attention baby boomers! This Craftsman styled ranch home plan is for you! Its charming exterior offers an inviting look with its covered front porch and sturdy columns, the shed dormer over the garage and the striking stone details. Inside, you’ll find a floor plan well suited for empty nesters who enjoy sleepovers with the grandkids or weekend guests or have an aging relative in their care. But first, pay attention to the striking floor plan featuring interesting angles throughout, like the angled garage, master bath and kitchen. Split bedrooms ensure the utmost privacy to the master bedroom boasting an elegant bath, a stylish ceiling treatment and private deck access. Across the home, the guest suite reveals a private, accessible bath. With an open floor plan, walls of windows and vaulted ceilings, the living areas enjoy a spacious and airy feel. Noteworthy features include the great room fireplace, plenty of counter space and a huge walk-in pantry in the kitchen, and walls of windows capturing stunning mountainside views. Pay attention to the deck and screened porch with fireplace accommodating all your outdoor living desires. The laundry room and 2-car garage polish off this comfortable and functional mountain house plan. However, if you have a need for extra space, consider finishing a portion or all of the optional level which offers two bedrooms, a full bath, sunroom and recreation room.

