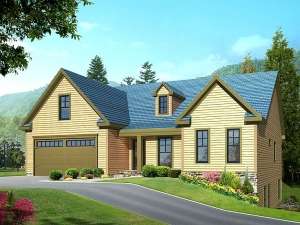Are you sure you want to perform this action?
Create Review
If you are downsizing from your larger family home, this two bedroom, two and a half bath ranch house plan might be just what you need. Traditional style is well established on the exterior with the covered front porch, horizontal siding and front facing gables. Inside, the floor plan arranges your master bedroom and the guest room on the same side of the home, a great a design for sleepovers with the grandkids ensuring everyone gets a good night’s sleep. The laundry closet is nearby saving steps on wash day. An open floor plan is well suited for everyday happenings and gatherings of all kinds. The pass-thru kitchen enjoys a pantry and snack bar as it serves the adjoining dining area with ease. Unloading groceries is a snap as you pass by the pantry on your way in from the double garage. The kitchen also overlooks the spacious great room where a wall of windows dissolves any hint of stuffiness. Here, double doors open to the quiet office space, just right for bookkeeping or working after hours when necessary. For outdoor lovers, the vaulted rear deck features a fireplace delivering a nice place to soak up the sights and sounds of natures while taking in panoramic views. Upstairs, a bonus room (286 square feet)) awaits your creative touch. Use this space or a hobby room, exercise area or anything else you desire. Fashioned with a walkout basement, this traditional home plan is well-suited for hillside and sloping lots or rugged terrain. Furthermore, you can take advantage of the terrace level adding additional living space at a later date. The optional lower level offers bonus spaces which include a bedroom and bath, recreation room, game room and exercise area. Comfortable, functional, and practical, this mountain house plan is worth taking another look.
The deck is not included in the depth of the home.

