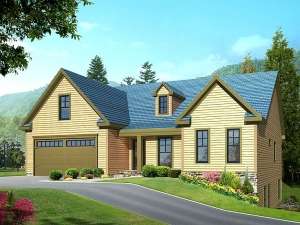Are you sure you want to perform this action?
Front facing gables, a siding façade and a covered front porch grace the exterior of this traditional house plan. Designed with a walkout basement, this one-story is well-suited for a sloping or hillside lot or mountainous terrain. Stepping inside, the foyer points the way to the open living areas. Here the pass-thru kitchen connects with the dining room and overlooks the hearth warmed great room. The family chef will appreciate the large pantry and the snack bar, just right for a quick meal on the go. A covered deck extends the living areas outdoors where everyone is sure to love gathering around the fireplace on crisp fall evenings. Back inside, double doors open to a peaceful office, the ideal space for bookkeeping and paying bills online. With its strategic positioning, it could be opened to the master bedroom instead. The right side of the home holds your master bedroom complete with deluxe bath and the guest room which accesses a hall bath. The laundry alcove is conveniently situated nearby. Don’t miss the front-entry, two-car garage. Now pay attention to the finished walkout basement. The terrace level holds the casual entertainment spaces, just right for the kids and their friends or family gatherings. The recreation area delivers rear views and connects with the game room creating a space large enough for everyone to kick back and relax. Bedroom 3, a full bath, and the exercise area complete the living spaces, but make sure to take a look at all the unfinished storage. Finally, as your family grows, finish the second-floor bonus room any way you wish, great for a hobby room or TV area for the kids. You can’t go wrong with this ranch style, mountain home plan.
The deck is not included in the depth of the home.

