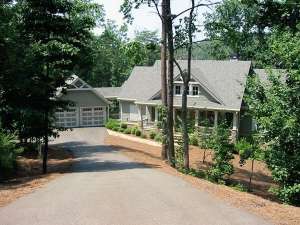There are no reviews
A masterful blend of country and Craftsman styling is sure to catch your eye with this ranch home plan. Its comfortable and proven floor plan features a main level master suite and second bedroom along with everything else you will need in a mountain house plan whether it’s a weekend retreat or a year-round residence. Handsome columns define the dining room and great room while maintaining openness. The kitchen overlooks the hearth warmed great room and connects with the cheerful bayed breakfast nook. Special features in the main gathering area include a vaulted ceiling rising over the great room, built-ins flanking the fireplace, sparkling windows affording picturesque views, a kitchen island/snack bar combo, and a classy multi-faceted ceiling topping the breakfast nook. A screened porch and deck promote outdoor living and the enjoyment of Mother Nature’s majesty. The split bedroom arrangement secludes the master bedroom. The highlights here include a deluxe bath and private deck access, ideal for stargazing with your loved one. Across the home, the guest room offers ample closet space and accesses a hall bath. The laundry room is nearby and serves as a transition between the living areas and the detached, 2-car garage. An open U-shaped stair leads the way to the terrace level where the finished walkout basement delivers the same stunning views as the floor above. Dramatic windows fill the rec room, sun room and gathering room with abundant natural light while taking in the scenery. Two bedrooms and a full bath accommodate the children or those inevitable guests who come to visit. You’ll appreciate the unfinished storage space, great for holiday and seasonal items. As beautiful as the mountainside it is to be built on, this country Craftsman house plan is sure to impress you inside and out.
The deck and screened porch are not included in the depth of the home.

