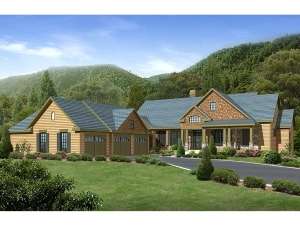There are no reviews
Reviews
Carriage style garage doors, sturdy porch columns and stone accents lend Arts and Crafts styling to this mountain home plan. Designed on a walkout basement, this ranch plan is well suited for a hillside lot or rugged terrain. The interior reveals a thoughtful layout fashioned for everyday living, casual get-togethers and formal gatherings. Begin with the kitchen. Anchored with an oversized island, this space truly is the center of activity no matter what the occasion may be. Gourmet and amateur chefs alike will appreciate all the workspace and the huge walk-in pantry not to mention the kitchen’s openness to the generously sized keeping room. And with the large deck and screened porch, there are great options for taking your everyday living and special gatherings outdoors. Furthermore, multi-tasking and unloading groceries are a snap with the easy access from the kitchen to the laundry room and the detached 3-car garage. For formal affairs, the elegant dining room connects with the great room and presents a beautiful setting for special occasions. Pay attention to the arched openings and stylish ceiling treatments enhancing both rooms. At the end of the day, retire to your secluded master bedroom showcasing a bayed sitting area, dual walk-in closets and a lavish bath decked with a soaking tub and roomy shower with two seats. While masterfully designed for a couple, the optional lower level offers an opportunity for additional bedrooms and other finished bonus spaces if necessary. As exquisite as it is functional, this one-story Craftsman house plan will be the talk of the mountaintop.
The screened porch is not included in the width of the home. The rear deck is not included in the depth of the home.

