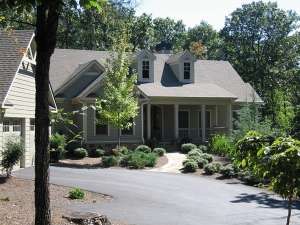There are no reviews
Reviews
Perfect for empty-nesters or young couple starting out, this small and affordable ranch house plan is second to none. Its specialty is its thoughtful floor plan designed to capture the view and bring the outdoors in. This is apparent when you see all the dazzling windows lining the back of the home. Furthermore, the breakfast nook provides a bayed window enhancing panoramic vistas. The floor plan reveals a spacious great room topped with a vaulted ceiling and highlighted with a fireplace and organizational built-ins. Overlooking the main gathering area, the kitchen showcases a large meal-prep island with snack bar and easily connects with the expansive deck and screened porch outfitted with corner fireplace. It is no secret entertaining is natural here. You’ll appreciate the convenient positioning of the laundry room with access to the detached, 2-car garage. Ideal for your little one or the grandkids when they sleepover, Bedroom 2 accesses a nearby bath. Your master bedroom is secluded for privacy and boasts stunning views, a deluxe bath and a walk-in closet. If you are in need of additional living space, consider finishing a portion or all of the lower level. The optional basement floor plan offers such bonus spaces as two more bedrooms and baths as well as a recreation room. Designed with a walkout basement, this country styled mountain home plan is sure to impress you.
Screened porch is not included in the width of the home.
For a similar plan, see design 053H-0065.

