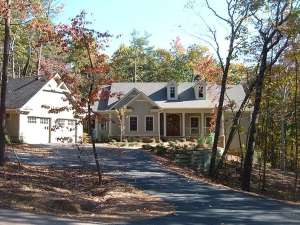Are you sure you want to perform this action?
Create Review
The specialty of this mountain house is the view! Windows across the entire back of the house bring the outdoors into almost every room. Furthermore, a finished walkout basement makes this design well-suited for rugged terrain. Country charm and a covered front porch welcome all. The foyer quickly introduces the generously sized great room featuring a vaulted ceiling, a spectacular arrangement of windows, fireplace, and built-in bookshelves. With the open floor plan, spacious island kitchen, screened porch with fireplace and sweeping deck, entertaining is natural here. And if that’s not enough, you’ll find an expansive recreation room on the lower level that everyone is sure to enjoy. The main level holds the master bedroom and a secondary bedroom while two more bedrooms are located below. Each bedroom enjoys ample closet space and either a private bath or immediate bath access. The laundry room serves as a transition to the detached 2-car garage and there is plenty of unfinished storage space on the lower level. Designed with a view and practical features, this country ranch home plan will enhance any picturesque setting while accommodating your family’s needs.
Screened porch is not included in the width of the home.
For a similar plan, see design 053H-0064.

