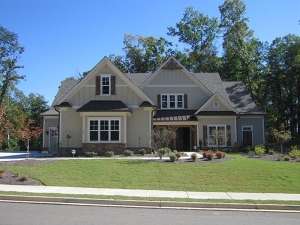Are you sure you want to perform this action?
Create Review
Amenity-rich, this two-story house plan sports a Craftsman style façade and a luxurious floor plan. Stone accents, slatted shutters and wooden bracings lend an Arts and Crafts touch as the covered front porch welcomes all through the double door entry. Inside, the foyer offers a coat closet and introduces the open staircases leading to the upper level and the finished walkout basement. The right side of the home holds a guest room with private bath and your decadent master bedroom. Pay attention to the bath made for two featuring His and Her walk-in closets, vanities, and compartmented toilets. A splashy garden tub and separate shower complete this soothing retreat. Across the home, the kitchen reveals an island/snack bar combo and a pantry. Nearby, the vaulted great room shares a see-thru fireplace with the dining room and a covered porch is ready for grilling and outdoor meals. Practical features include a conveniently positioned laundry room with shower for quick clean-ups, a mudroom and a split-bay, 3-car garage. Upstairs, a huge loft is ideal for a recreation room, hobby area or exercise room. Two bedrooms with private baths and an unfinished space complete the upper level. Now look at the finished, walkout basement. The terrace level boasts a large recreation room the whole family will enjoy, two optional bedrooms, a full bath and plenty of unfinished storage space. An optional elevator adds the finishing touch to this luxury mountain home plan.

