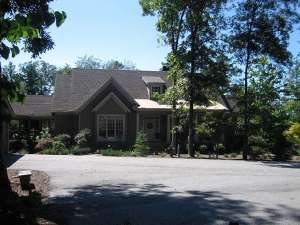Are you sure you want to perform this action?
Create Review
Enjoy the view from just about any room with this mountain house plan! An array of windows across the back of the home combines with the bayed breakfast room and sitting area in the master suite and the expansive deck and screened porch encouraging the enjoyment of your scenic surroundings from indoors or out. An open floor plan and vaulted great room ceiling promote a sense of spaciousness and encourage conversation. A walk-in pantry and breakfast bar enhance the kitchen as it overlooks the hearth warmed great room. Laundry chores and unloading groceries are easy with convenient access to the laundry room and the breezeway connecting with the detached, 2-car garage. Perfect for a home-based business, the peaceful study works well as a home office. Built-in bookshelves enhance this space. However, this room can be finished as a bedroom or double as a guest suite when company arrives. A full bath is only steps away. Finally, look at the master bedroom. Fine appointments are sure to pamper you here. Don’t miss the optional lower level providing plenty of future spaces including a recreation room, sunroom, two bedrooms, a full bath and lots of storage space. Fashioned with a country style façade, this ranch home plan is charming, comfortable, and efficient.
Screened porch is not included in the width of the home. The deck is not included in the depth of the home.

