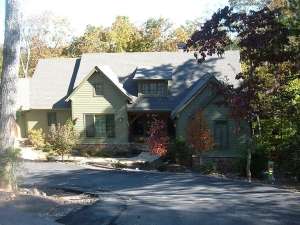Are you sure you want to perform this action?
Carefully planned to maximize scenic views, this luxury, mountain house plan delivers fantastic outdoor vistas from nearly every room in the home. Perfect for a hillside or sloping lot, the design is built on a walkout basement revealing the same views on the terrace level as found on the main level. Stepping in from the covered front porch, the great room makes a lasting first impression with its vaulted ceiling lending an open and spacious feel. The great room features a center fireplace and enjoys access to the screened porch where everyone is sure to enjoy gathering around the outdoor fireplace on crisp fall evenings. The screened porch connects with a large deck further promoting outdoor living. Back inside, the kitchen, keeping room and dining room join forces creating the casual living spaces where everyday happenings occur. A large island anchors the kitchen. Nearby, the walk-in pantry enjoys ample storage space and a second sink. Built-in storage enhances the dining room while the keeping room features a wet bar. Just off the kitchen, the sizable laundry room offers ample counter space and a utility sink. You’ll also find access to the two-car garage with extra deep bays, suitable for boat storage, and a convenient service porch. The first-floor master bedroom is a soothing retreat outfitted with dual sinks, a soaking tub and separate shower, not to mention an oversized walk-in closet. Take the elevator or the stairs to the finished lower level. This space holds additional living space including a hearth warmed rec room the whole family can enjoy. You’ll also discover two more bedrooms and baths, an optional storage area or fourth bedroom and a home office on the lower level. Ideal for a large or growing family, there is plenty of room for everyone with this Craftsman style, ranch home plan.
Screened porch and deck are not included in the depth of the home.

