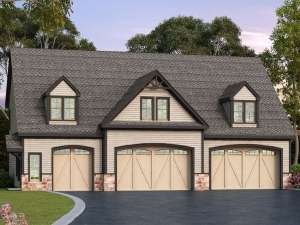There are no reviews
Reviews
This carriage house plan with bays deep enough for boat storage has more to offer than you might expect. The design works well as a compliment to an existing home or as a standalone garage. The garage level offers 2200 square feet of usable space with three oversized bays and a 12’ ceiling. The extra deep bays are ideal for boat and/or trailer storage and with 10’ tall garage doors, it is easy to park an oversized SUV or truck inside the garage. The middle bay is even deep enough to park four cars tandem style with two in front and two at the back of the bay. For those looking for workshop or storage space, it is easy to convert one bay to satisfy your needs. The upper level is well suited for business owners who wish to work from home, but do not want to mix day-to-day operations with the family’s daily routine. The finished space above this garage (2084 square feet) reveals two large offices (both with fireplaces), a common work area, kitchen, conference room and reception area. Don’t miss the full bath and plenty of storage space. This thoughtfully planned office space allows a small business to work away from home without ever leaving home while providing the necessary space for a couple of extra employees. Some might consider converting the upstairs office space to an apartment with full living quarters for use as a vacation home or rental property. Flexible enough for work or comfort and thoughtfully planned for storage and business use, this garage apartment plan is one-of-a-kind!

