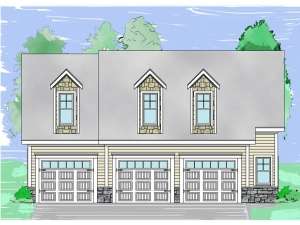There are no reviews
House
Multi-Family
Cedar shakes and stone accents compliment the clap board siding façade of this carriage house plan with storage or workshop. The garage offers 810 square feet of parking area with a workshop or storage space behind providing room for a workbench or a great place to store lawn and garden tools, the kids’ bikes and/or sporting equipment. Double doors open to the yard for easy access. The garage area offers three overhead doors and a 9’ ceiling. You’ll appreciate how Bay 1 is separated from the other two bays lending flexibility for a variety of uses. On the upper level, the living quarters deliver 837 square feet of living space. This cozy apartment is ideal for a guest suite, in-law suite, or room for college students and boomerang children. Here you’ll find an efficient kitchen equipped with an island and pantry overlooking the comfortable common living area. A bedroom and full bath complete the living areas. Don’t miss the laundry closet! Designed to accommodate a broad range of needs, this 3-car garage apartment with workshop is a valuable addition to any piece of property.

