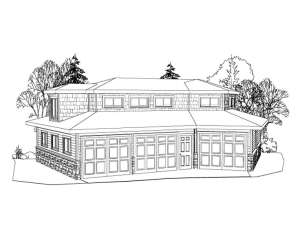There are no reviews
If you’re looking for a carriage house plan to serve as storage/sheltered parking with a comfortable living space, this unique garage plan is the one for you. Just imagine this garage apartment situated on your favorite piece of property in the woods, great for a weekend getaway. A one-of-a-kind design, this 3-car garage offers an angled 2-car garage and a separate 1-car garage with a handy workshop and utility area in between. Windows illuminate the 614 square foot double bay garage on the left and the 285 square foot single-stall garage on the right. Pass-thrus from the parking areas to the workshop and a utility sink offer convenience. Use the garages for auto storage or other motorized items and outdoor equipment such as an ATV, canoe, bikes or the riding mower. Add a workbench to the 220 square foot workshop, or use it for storage of lawn and garden equipment, lifejackets, fishing poles, hunting equipment and more. Possibilities are endless here. The utility room is 35 square feet. A private entrance at the rear of the garage leads to the second level living quarters. Here you’ll find all the basics delivering the comfort you want in modest fashion. A mini kitchen connects with the living room taking in fantastic views on three sides, ideal for taking in the scenery. A full bath and a generously sized bedroom polish off the living spaces. From parking and a workshop to comfortable living, this carriage house plan is second to none.

