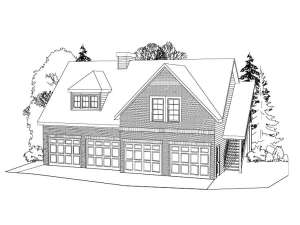There are no reviews
Are you in need of a large garage but can’t quite afford it on your own? Consider this charming carriage house plan. Use the four-car garage for personal needs and rent out the upper level earning income to help you pay off your new garage. The main level delivers two, 2-car garages (1065 square feet) connected by dual pass-thrus. Maybe you have several automobiles and need all four stalls for parking. Notice the two bays on the right are a slightly deeper than those on the left, just right for oversized vehicles. Or perhaps a workshop or storage area is what you really need. Use two bays for parking and the other two stalls to accommodate your needs, ideal for a workbench and crafting or storing ATVs, motorcycles, canoes, kayaks, etc. Now follow the exterior stairs to the second-floor apartment. Your tenants will be pleased with the comfortable living spaces. The galley-style kitchen overlooks the sunny dining room and spacious living room, where a fireplace offers cozy warmth. The open floor plan is flexible and quite accommodating. A sizable bedroom features a walk-in closet and nearby bath access. Special extras here include built-ins, a walk-in pantry and a wall of windows capturing rear views. Perfect for parking, storage and rental property, this 4-car garage apartment plan will add value to any home.

