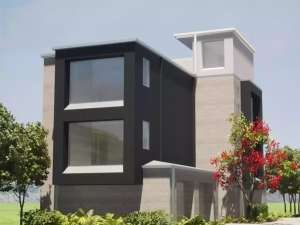Info
There are no reviews
Modern duplex plan designed to offer short-term housing for two families
Each unit offers three bedrooms, three baths, and a small living area with compact kitchen area
Features a common entrance stairwell and rooftop deck
Units A (2nd Floor) & B (3rd Floor): Total – 1941 sf, 3 bedrooms, 3 baths
Garage and storage area: 1760 sf
There are no reviews
Are you sure you want to perform this action?

