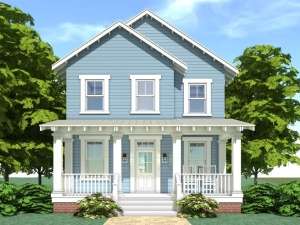Info
There are no reviews
Overall width and depth does not include detached garage.
Detached garage: 19'x20'18'
First floor wall framing is 2x6. Second floor wall framing is 2x4.
There are no reviews
Are you sure you want to perform this action?

