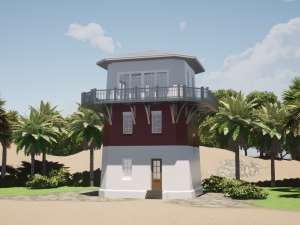Are you sure you want to perform this action?
Create Review
Designed for a narrow lot with a great view, this unique light house delivers the look and feel of living in Cape Cod. The first level offers the foyer and staircase, a full bath, and two bedrooms with ample closet space. The main (second) level holds the kitchen and dining area which are open to one another. Plenty of windows draw natural light indoors and afford stunning views. On the top level, the living room enjoys sliding doors that open to the wrap-around balcony which offers panoramic views in all directions. The standard version of this Cape Cod house plan is designed with poured concrete basement walls and 2x6 framing on the upper levels. There are 10’ ceilings throughout. The roof is standing-seam metal over engineered wood trusses. The balcony is pre-fab metal. The foundation is a stem wall with a slab floor. The exterior is finished with stucco. If you are looking for a one-of-a-kind home for a picturesque lot near the water’s edge, this two-story design is worth taking a closer look.
The exterior wall framing is double 2x6 framing with the outer wall framed at an angle.
The listed overall dimensions include the balcony.

