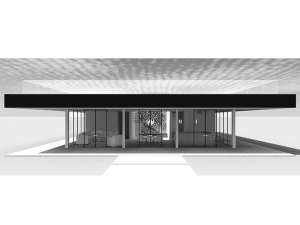Are you sure you want to perform this action?
Create Review
Boasting an abundance of windows, this unique, contemporary house plan enjoys views on all sides. Additionally, it offers a one-of-a-kind rooftop garden that delivers the kind of view you might only imagine in your dreams. The garden uses a 16 inch deep Hydrotech system which allows the homeowner to grow a normal lawn, small bushes, vegetables or flowers, etc. The garden is perfect for outdoor entertaining, but if you prefer being on the ground level, a patio wraps around the entire home. Now, step inside through steel doors which have a very slim structure and don't block the view. Here you’ll find the main living that areas span across the front of the home creating an open floor plan. The unique compact kitchen is composed of a huge island with all of the action turned toward the center of the kitchen instead of turned out toward the walls. The large stainless steel island contains a 48" Galley sink, 60" Viking gas range, and three 24" under-counter refrigerators by Viking. The remainder of the island contains drawers (no typical cabinet doors) for efficient storage of prep and serving dishes, utensils and spices. Don’t miss the walk-in pantry. At the center of the home, double doors open to the lightwell which offers structural stairs to the rooftop garden. Three bedrooms line in procession across the back of the home and each enjoys private patio access. Bedroom 1 is reserved for the home owner and reveals custom closet cabinets and a private bath. The other two bedrooms share a full bath equipped with laundry facilities. The standard version of this small, one-story home is designed with 9’ ceilings throughout, a concrete slab on grade and 2x6 exterior walls. The exterior is finished with black and white metal panels by Dri-Design and Steel Doors and Windows. If you’re looking for a home that will stand out among the rest, this modern house plan is sure to catch your eye!

