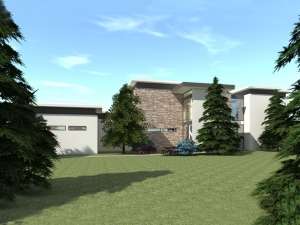There are no reviews
Reviews
This two-story, Premier Luxury house plan is an ultra-modern design. The main level offers two bedrooms on the left side of the home with convenient access to the laundry room. Bedroom 1 is reserved for the homeowner and boasts a huge walk-in closet and oversized bath. Bedroom 2 is well suited for a guest room and enjoys a kitchenette, private bath, and walk-in closet. At the center of the home, the two-story living area steals the show! With the soaring ceiling and direct line of sight into the kitchen and dining area, this grandiose open space is perfect for entertaining. Don’t miss the patio/terrace surrounding a future pool and spa or the outdoor fireplace making it easy to entertain outside too. A three-car, side-entry garage completes the main level. Two staircases lead to the second floor where an elegant bridge connects with a cozy loft and Bedrooms 3 and 4 delight in privacy. Each bedroom features a large closet while they share a compartmented bath. The standard version of this unique Sunbelt house plan offers 10’ ceilings on the main floor and 9’ ceilings upstairs. It is designed with a concrete slab, on grade, 2x6 exterior walls, a standing seam metal roof, and an exterior of stone and stucco. If you’re looking for a high-end contemporary home plan that offers a winning combination of style and comfort, you’ll find it with this modern design.
Pool house offers an additional 103 square feet.
Basement offers an additional 420 square feet.

